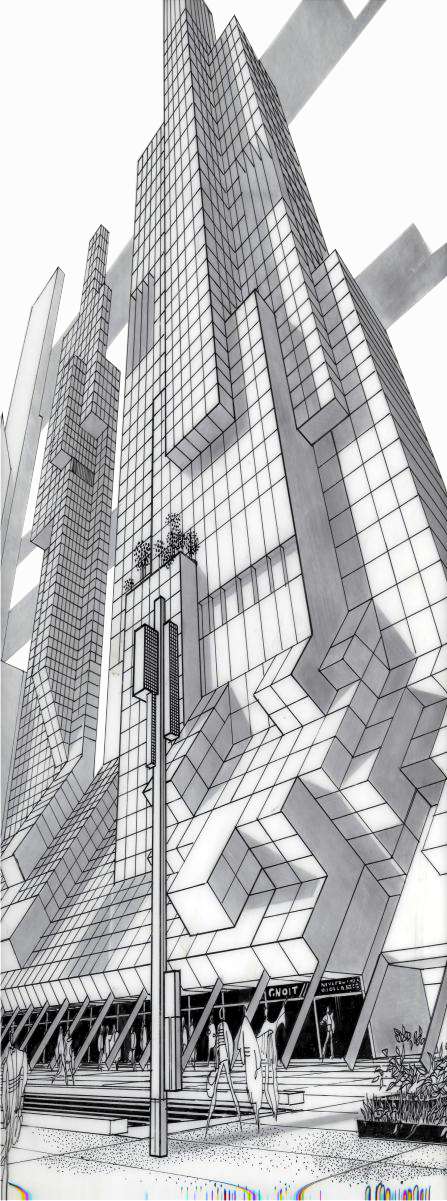Architecture Services
Rak & Rak Architects is a company working in the field of architecture and construction since 1990. Our firm has the necessary resources to achieve a global vision and propose a suitable solution to the mandates entrusted to us.
In fact, specialists and consultancies around our company enable us to offer integrated multidisciplinary services, thus avoiding coordination problems among multiple stakeholders.
We are able to intervene at all stages of a project regardless of its size. For each project, we offer a personalized service by a qualified expert.
This approach allows adequate planning that meets the end of the road goals and vision of the client. Services available for this purpose are:
Preparatory and Feasibility Studies
- Economic feasibility studies
- Study location and site selection
- Budgeting of the project
Programming
- Data collection: legal, administrative, topography, geography, climate, etc.
- Statement of needs and requirements
- Establishment of the total area
- Establishment of quantitative and qualitative criterias for areas, materials, volumes, etc.
Design
- Impact study by computer simulation
- Preparation of preliminary plans and specifications
- Preparation of final plans and specifications
- Three-dimensional study on computer
- Study and choice of colors and finishes
Public Tenders
- Tenders management and launch
- Monitoring during the bidding period
- Evaluation of bids
- Award of contracts
- Start of construction
Worksite Services
- Control, monitoring and supervision of construction
- Control and quality assurance
- Hold worksite meetings
- Issuance of work progress reports
- Control and issuance of payment certificates
- Management of guarantees
Special Studies
- Urban development and integration
- Study for rezoning and the process of change
- 2D and 3D computer study
- Safety study and up to standard procedures
- Interior design and layout
- Furniture design
- Materials research and recommendations
- Preparation of performance specifications
- Acoustic studies
- Project modelling
- Advertising modelling
From the technical program, our job is to acquire a thorough knowledge of the case, site constraints, integration and other aspects affecting the project. All team officials and client representatives participate in this first step in order to validate the program, ensure overall project design by the staff and, if necessary, to suggest corrections or adjustments. Discussions will include the following:
- the project objectives
- the physical and human environment of the building
- the criteria for new facilities
- the program
- the budget
- the schedule
Our firm also commits to provide the owner with valid insurance certificate attesting:
- its general liability
- its professional responsibility
